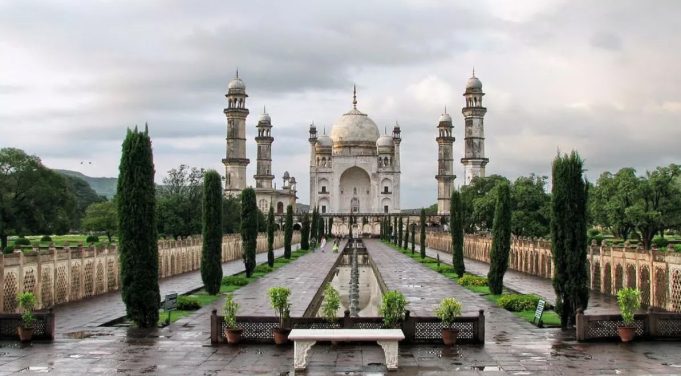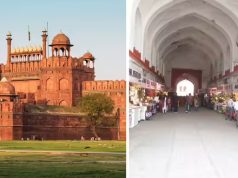In the 17th century, Mughal emperor Aurangzeb built the ‘Bibi Ka Maqbara’ in memory of his wife Dilras Bano Begum, who died in 1657. Located in the city of Aurangabad in Maharashtra, this tomb bears an uncanny resemblance to the Taj Mahal built in Agra by Aurangzeb’s father Shah Jahan.
Like the Taj Mahal, the Bibi Ka Maqbara is built on a square platform with tall minarets at the four corners. There is a domed building in the centre and a river-like environment all around, but it is smaller in size and simpler in design than the Taj Mahal – it is mostly made of lime and stucco plaster, while the Taj Mahal used precious white marble. Its main dome is also not as prominent as the Taj Mahal’s dome and the entire structure is more compact, with relatively smaller domes and minarets. Many scholars and surveyors have described the tomb as a ‘weak imitation’ or ‘the poor man’s Taj Mahal’.

The building gives a message
However, this asymmetry was probably deliberate. While the Taj Mahal in Agra is situated at one end of a charbagh – a rectangular garden divided into four equal sections – Dilras Bano Ka Maqbara follows the older, established Timurid style. In this style, the main building is situated on a central platform at the junction of two axes of a charbagh, as can be seen in Humayun’s Tomb in Delhi. The height of Bibi Ka Maqbara is a sharp contrast to the balanced proportions of the Taj Mahal and this difference marks a change in architectural traditions in the Deccan region. Here, tall buildings were used as a way of sending a message, to locals, travellers and especially the newly arrived European visitors, that the region was under Mughal rule.

Special reason for selection
The choice of Aurangabad for this monument was also significant. This part of the Deccan had been under Aurangzeb’s governorship for many years until the death of Dilras Bano. The city was his second capital – a court that stood in sharp contrast to his father Shah Jahan’s court in Delhi, a site of opposition! Aurangzeb himself had led several military campaigns against the neighbouring kingdoms of Bijapur and Golconda – in present-day Karnataka and Telangana – during which he came into direct contact with the architectural traditions of those places.
.jpg)
The height of the Dilras Bano tomb and its multi-sectioned arches are influenced by Bijapuri architecture. The octagonal minarets surrounding the main building are also reminiscent of Deccani minarets – such as those of Ibrahim Roza in Bijapur – rather than the smooth cylindrical minarets of the Taj Mahal. The decoration here is dominated by stucco work of floral patterns and intricate arabesque designs instead of fine mirror work (or pietra-dura inlay), which is characteristic of Deccani architecture – particularly influenced by the tombs of Gulbarga in present-day Karnataka.

Symbol of a new era
Bibi Ka Maqbara is not a cheap copy of the Taj Mahal, but was created to symbolise the presence of the Mughal Empire in the Deccan. Its architectural style and decoration reflect local architectural traditions. This historic mausoleum was a ‘victory monument’ for Aurangzeb – to the southern regions that his ancestors had long sought to conquer and which he had recently annexed to his empire. Beyond its similarities to the Taj Mahal, Dilras Bano Begum’s tomb is a symbol of a new era of Mughal political dominance in the late 17th century. Therefore, this monument is fully deserving of independent historical study in its own right!









